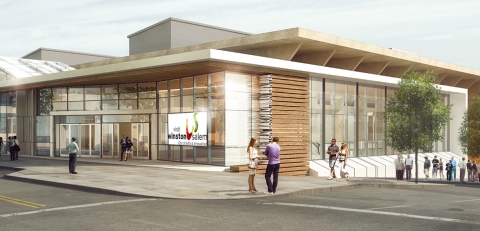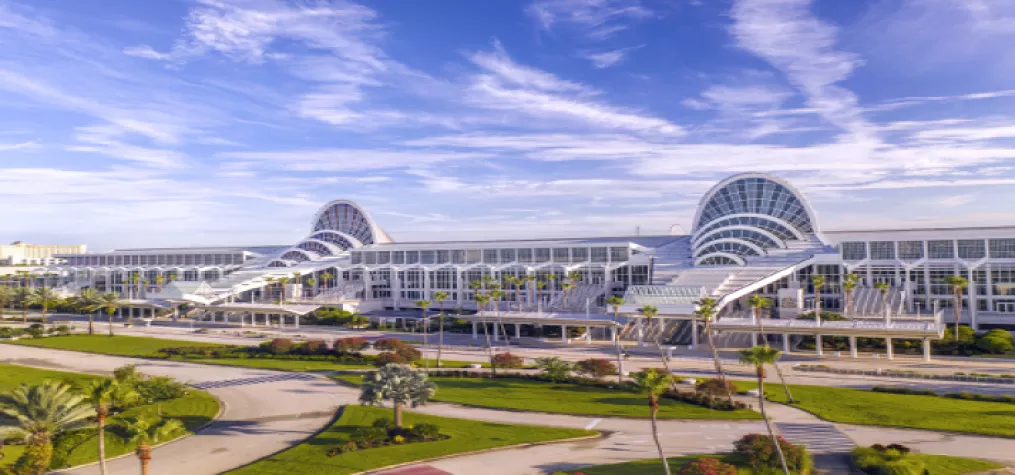Convention Venues Big and Small Invest in Expansion and Upgrade Projects

In order to meet the growing needs of convention groups, retain existing clients and compete with other similar-sized destinations for group business, more and more cities and their convention and visitors bureaus are recognizing the importance of investing in convention center upgrade and expansion projects.
The city of Cincinnati, Ohio is such a destination. The Queen City is setting its sights on expanding the 49-year-old Duke Energy Convention Center, which was renovated in 2006 but hasn’t undergone a significant exhibition space expansion in nearly three decades.
At the Cincinnati USA Convention & Visitors Bureau’s Annual Meeting earlier this month, Hamilton County Commissioner Todd Portune asserted that expanding the DECC will be a major focus for the county in 2017.
“As president of the Hamilton County Board of Commissioners, I call on my fellow commissioners to join me in a commitment to expanding the convention center in a way that makes sense for the county, the city and the taxpayers of each,” Portune said.
He continued, “We are a major metropolitan region. We must do bold things. We must do big things and we must do important things. We need to get this done and we need to get it done soon.”
Compared with other facilities in rivaling destinations, the 750,000 sq. ft. DECC currently faces space limitations that include the inability to hold multiple events at the same time and possessing the smallest amount of contiguous event space.
“Some groups that were Cincinnati mainstays have outgrown the Duke Energy Convention Center,” said Jim McGraw, Cincinnati USA’s new board of directors chairman.
He continued, “A larger center would allow our region to retain more meetings and bid on larger meetings, conventions and trade shows we cannot host today.”
In an effort to determine the best route in expanding the facility’s exhibition and meeting space as well as improving the city’s downtown convention district, the CVB consulted with several travel and convention research firms.
According to their findings, the DECC lacks nearly 100,000 square feet in exhibition space compared to the destination’s competitive set and recommended that any expansions be contiguous to the current space in order to provide the flexibility that meeting planners demand.
The consultants also studied how a new, first-class headquarter hotel would improve the convention district and impact the region’s economy.
The University of Cincinnati’s Economic Center estimates that a convention center expansion, coupled with the construction of a new headquarter hotel, would result in more than $7.5 million in new annual tax revenue and $26.4 million in new annual direct visitor spending.
“Our destination has achieved tremendous momentum and velocity (and) demand for Cincinnati has never been higher,” said Dan Lincoln, president and CEO of Cincinnati USA.
He added, “If we address the fundamental convention district infrastructure issues, Cincinnati will be the hottest city in America.”
Meanwhile, the Benton Convention Center in city of Winston-Salem, NC, is getting close to finishing a $20-million renovation project that has involved significant structural, design and technological upgrades to the interior and exterior of the facility, including a new sawtooth roofline installation to top off the project’s final phase, set to be completed in May.
Started in March of last year, the project also has helped create approximately 6,000 sq. ft. of additional space, thanks in part to smarter space design renovations, according to CVB officials.
Located in the city’s downtown, the multi-level, 100,000 sq. ft. facility will boast key design elements that will create more open, flexible meeting space, including an expansion of the front façade to provide more flexible pre-function space; more windows and skylights for a more contemporary, open and inviting atmosphere, and architectural elements that incorporate Winston-Salem’s historic arts, tobacco and textile ancestry.
“Right now, downtown Winston-Salem is buzzing with the energy and excitement of more than $1.5 billion in development initiatives begun in the past decade, and at the heart of it all is the reinvention taking place at the Benton Convention Center,” said Richard Geiger, president of Visit Winston-Salem.
He continued, “With changes and improvements driven by direct input from respected meeting planners and attendees, and enhancements reflecting the latest industry trends and forward-thinking concepts, the new Benton provides a smart environment designed to stimulate productive events and strategic outputs. Overall, the renovation allows Winston-Salem to remain relevant and reward our existing meeting planner clients, as well as position the facility as attractive and competitively appealing to new groups.”
The revamp and reinvention trend can also be seen in action among a host of first-tier convention cities, with several facilities currently executing multi-million dollar expansions and upgrades.
The Las Vegas Convention Center is undergoing a $1.4 billion, multi-year, four-phase expansion and renovation project that will transform the 57-year-old facility and its campus into the Las Vegas Convention Center District.
Earlier this year, Phase One was completed with the unveiling of the Diamond Lot, a new 26-acre versatile outdoor exhibition and parking space.
Yet to be started, Phase Two will entail expanding the facility by 1.4 million sq. ft. and will include 600,000 sq. ft. of additional exhibit space, new meeting rooms, pre-function space, and service and support areas, while Phase Three will involve a complete renovation of the 3.2 million sq. ft. facility.
Read more about massive LVCCD project here.
Since it opened its doors in 1967, the Anaheim Convention Center in Anaheim has undergone six expansions in order to stay competitive and meet market demands.
The 1.6 million sq. ft. LEED-Gold facility is expanding again, this time adding 200,000 sq. ft. of flexible meeting and exhibit spaces, a 10,000 sq. ft. balcony and a pre-function lobby area.
The new space also features 25 ft. ceilings, 1,350 parking spaces, a climate-controlled pedestrian bridge connection to the center’s existing exhibit halls, new loading docks and improved vehicle flow.
Begun in April 2015, the expansion project is set to be completed by fall 2017 and will help preserve the ACC’s standing as the largest convention center on the west coast.
As the second largest convention facility in the U.S., the Orange County Convention Center in Orlando already boasts 2.1 million square feet of exhibit space and close to 500,000 sq. ft. of meeting space.
Not to be outdone by its ever-expanding competitors, the OCCC is undergoing a five-year $187 million capital improvement plan, which started in 2013 and represents the largest renovation project in the venue’s history.
As its fifth expansion since opening in 1983, the OCC’s West Building will receive a major facelift, including upgrades and enhancements, and new spaces including a flexible ballroom space, upgraded meeting rooms and boardrooms and an outdoor terrace.


Add new comment