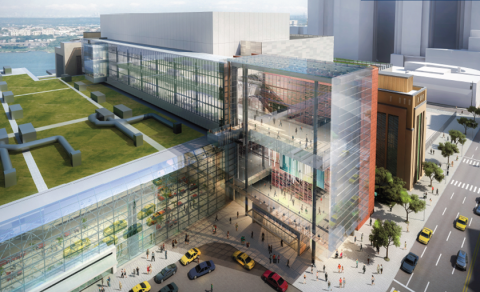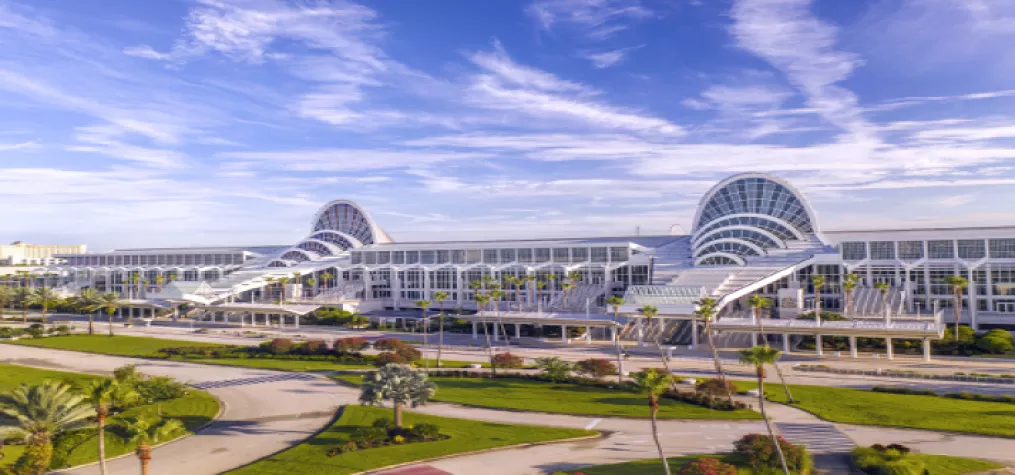Empire State Development Selects Design-Build Team for $1.5 Billion Javits Center Expansion

Earlier this week, Empire State Development President, CEO and Commissioner Howard Zemsky announced the selection of the design-build team for the Jacob K. Javits Convention Center’s $1.5 billion expansion project.
Following a rigorous evaluation process with the help of five groups of technical experts, a blue-ribbon selection panel chose LendLease Turner to coordinate and construct the massive project.
The panel’s recommendation was approved by the board of directors of the New York Convention Center Development Corporation, a subsidiary of Empire State Development that owns the convention center’s property and oversees major construction work at the facility.
The project is expected to generate $393 million in new annual economic activity, reduce area traffic congestion and increase the efficiency of Javits Center operations to allow for new and expanded events.
“The Javits Center is one of New York State’s greatest economic assets, and this project will turn this building into a 21st-century marvel, a convention center of the caliber that New York deserves,” Commissioner Zemsky said.
He continued, “With these new state-of-the-art facilities, we will be able to attract the world’s best conferences and events and drive economic activity throughout the region for decades to come.”
The expansion will provide new, state-of-the-art exhibit and meeting room spaces to attract higher-spending, large-scale trade shows and conventions, while enhancing the surrounding West Side community.
In addition, the construction of an on-site truck marshaling, loading and storage facility will relocate 20,000 event-related trucks off area streets annually, thus improving neighborhood traffic flow and pedestrian safety. As a result, the move-in and move-out process for events will be reduced by 30 percent, leading to an additional 20 days for new events and additional economic activity.
The selection of LendLease Turner comes following a thorough and rigorous seven-month procurement, evaluation and selection process, including five technical committees comprised of 33 experts who evaluated the competing proposals in five different areas: proposed design, project schedule, project plans and approach, MWBE/SDVOB approach and the bidding team’s experience and financial strength.
A sixth committee evaluated the bidders’ financial proposals.
A selection panel, comprised of government and industry leaders, received the committee’s evaluations, and after thorough consideration, ranked the proposals and selected the winning bidder.
The winning proposal provided significant design, logistical and operational benefits, including increased atrium space, integrated public and support spaces and a commitment to maintaining current operations during all phases of construction.
The expansion project will be funded through a combination of State appropriation and bond issuance proceeds and will include the following major components:
· An on-site truck marshaling facility that can hold a minimum of 229 trucks that haul exhibit materials to and from the convention center
· 90,000 square feet of permanent exhibit space, to be combined with the existing exhibit space to create an approximately 500,000-sq.-ft. exhibition hall
· 45,000 sq. ft. of state-of-the-art meeting room space
· 55,000 sq.-ft. ballroom, the largest of its kind in the New York region
· Green roof terrace and pavilion accommodating 1,500 people for outdoor events
· 27 new loading docks
· New kitchen and food service areas
· Back-of-House and administrative space
· LEED-Silver certification
The first phase of the project, which will ready the site for the expansion, has already begun and is being carried out by Tishman Construction, an AECOM Company.
This phase includes utility work and the construction of a new three-story building that will house transformers, backup generators and other electrical equipment needed for the expanded convention center.
The expansion is expected to generate $393 million in new economic activity, create more permanent jobs, generate 200,000 additional hotel room nights annually, and increase tourism and business involved with the Javits Center.
The project also builds upon the progress of the building’s recent renovation, which included the installation of new façade, flooring, mechanical and sustainability systems, as well as a 6.75-acre green roof that has become a sanctuary for area wildlife.
“For the past 30 years, the Javits Center has fueled the Empire State’s economic engines, and thanks to Governor Cuomo’s vision, we will unlock this New York icon’s true potential and host the most dynamic events anywhere in the world,” said Alan Steel, president and CEO of the New York Convention Center Operating Corporation, which operates the Javits Center.
He added, “With a recent renovation and a rapidly changing West Side neighborhood, there has never been a better time to visit the Javits Center, and this new project will showcase our spaces to new audiences for generations to come.”
Located on Manhattan’s West Side, the six-block facility encompasses 2.1 million sq. ft., of which 840,000 sq. ft. is exhibition space. In 2015 alone, the convention center hosted more than 175 events over 337 days, two million visitors, and boasted an economic impact of $1.9 billion.
The Javits Center hosts a vast range of annual trade shows including the North American International Toy Fair, the Summer Fancy Food Show, and International Vision Expo East.


Add new comment